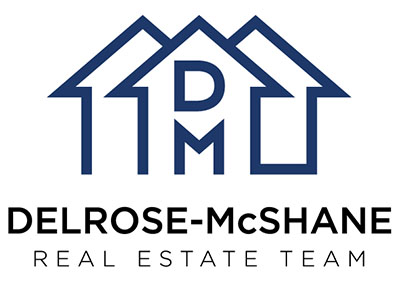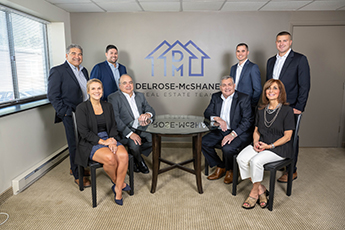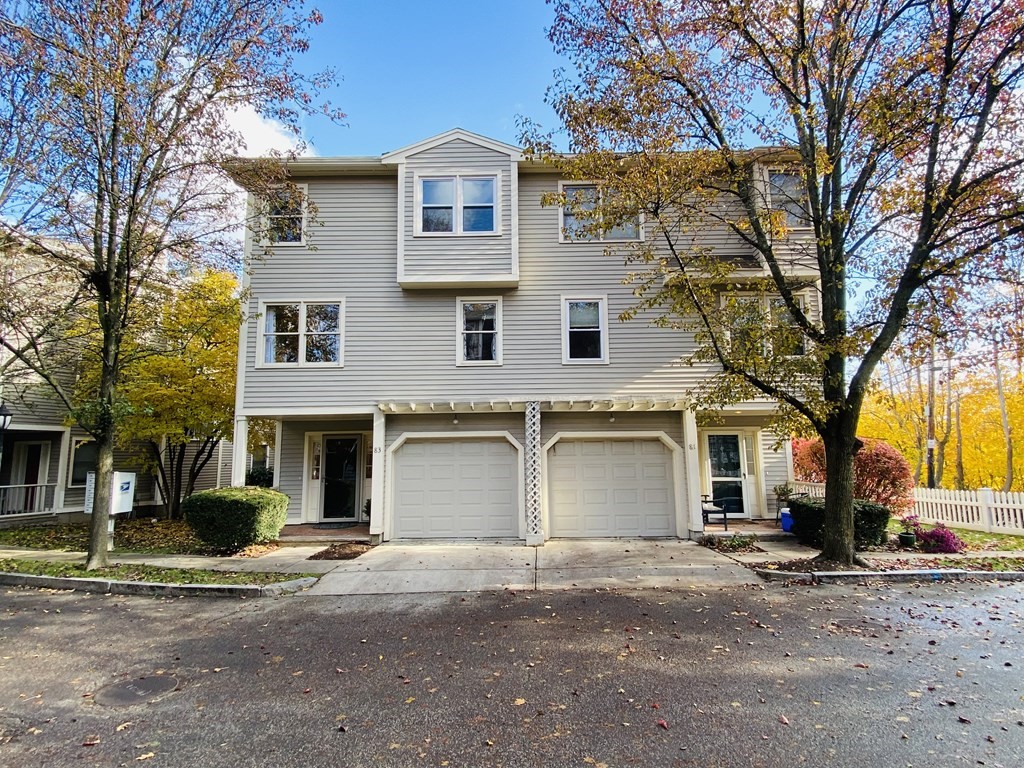|
|
Prepared for : May-13-2024 04:16:25 pm
|
Print Photo Sheet:
1
2
3
4
All
|
83 Pleasant Street
Watertown, MA. 02472
Middlesex County
Community/Condominum Name:
Trinity Gardens
Unit Location:
Unit: 83, Level: 1, Unit #: 83
Directions:
Set Back Off Of Pleasant Street Just 0.3 Miles Before Watertown
Square.
MLS # 72920757
-
Sold
Condo Condominium Townhouse
| List Price |
$725,000 |
Days on Market |
|
| List Date |
|
Rooms |
7 |
| Sale Price |
$800,000 |
Bedrooms |
3 |
| Sold Date |
1/12/22 |
Master Bath |
No |
| Assessed Value |
$737,700 |
Full Baths |
2 |
| Gross Living Area |
1,645SF |
Half Baths |
1 |
| Lot Size |
0SF |
Fireplaces |
1 |
| Taxes |
$6,789.91 |
Basement |
No |
| Tax Year |
2021 |
Waterfront |
No |
| Est. Street Front |
|
Beach Nearby |
No |
| Year Built |
1995 |
Parking Spaces |
2 |
| |
|
Garage Spaces |
2 |
|
|
Remarks:
Beautifully maintained 3 bed 2.5 bath townhouse in excellent location just a stone's throw to Watertown Square! Set back off Pleasant Street in the tranquil Trinity Gardens and just steps to the Charles River, this location is the perfect combination of privacy & accessibility. This spacious unit features an open floor plan great for entertaining, 2-car garage, 2-zoned heating/cooling, hardwood floors on the second level & your own private deck. Third floor offers three generously sized bedrooms including the primary bedroom complete with walk in closet and full bath. Many recent updates including all stainless steel kitchen appliances, new washer/dryer, new carpeting on the third level, new light fixtures, new paint throughout, many replacement windows & the bonus of all updated systems including heating, A/C and hot water tank. Only 0.2 miles from Watertown Square, 0.8 miles from the Mass Pike & less than 2 miles from the newly developed Arsenal Yards, this location can't be matched!
|
| Features |
Amenities Public
Transportation, Shopping,
Pool, Tennis Court(s),
Park, Walk/Jog Trails,
Medical Facility, Bike
Path, Conservation Area,
Highway Access, House of
Worship, Private School,
Public School
Appliances Range,
Dishwasher, Disposal,
|
Microwave, Refrigerator,
Washer, Dryer
Basement N
Construction Frame
Cooling Central Air
Cooling Zones 2
Electricity Circuit
Breakers
Exterior Feat. Deck,
Fruit Trees, Rain
Gutters, Professional
|
Landscaping, Sprinkler
System
Fireplace Living Room
Flooring Tile, Carpet,
Hardwood, Flooring -
Hardwood
Heating Forced Air,
Natural Gas
Heating Zones 2
Interior Closet,
Entrance Foyer
|
Lead Paint None
Parking Attached, Under,
Off Street, Guest
PatioAndPorchFeatures
Deck
Pets Allowed Yes w/
Restrictions
Roof Shingle
Sewer / Water Public
Sewer, Public
Warranty No
|
|
| Rooms |
Bathroom 1 Area: 36, 6
x 6, Features: Bathroom
- Half, Flooring -
Stone/Ceramic Tile,
Second Floor
Bathroom 2 Area: 40, 8
x 5, Features: Bathroom
- Full, Bathroom - With
Tub & Shower, Flooring -
Stone/Ceramic Tile,
Third Floor
Bathroom 3 Area: 45, 9
x 5, Features: Bathroom
- Full, Bathroom - With
|
Tub & Shower, Flooring -
Stone/Ceramic Tile,
Third Floor
Bedroom 2 Area: 180, 20
x 9, Features: Closet,
Flooring - Wall to Wall
Carpet, Attic Access,
Third Floor
Bedroom 3 Area: 130, 13
x 10, Features: Closet,
Flooring - Wall to Wall
Carpet, Third Floor
Dining Room Area: 150,
15 x 10, Features:
|
Flooring - Hardwood,
Breakfast Bar / Nook,
Deck - Exterior, Open
Floorplan, Slider,
Second Floor
Kitchen Area: 150, 15 x
10, Features: Flooring -
Stone/Ceramic Tile,
Pantry, Open Floorplan,
Stainless Steel
Appliances, Gas Stove,
Peninsula, Second Floor
Laundry Room First Floor,
|
In Unit, Gas Dryer
Hookup, 10X9:
Living Room Area: 300,
20 x 15, Features:
Closet, Flooring -
Hardwood, Cable Hookup,
Second Floor
Master Bedroom Area:
210, 15 x 14, Features:
Bathroom - Full, Walk-In
Closet(s), Flooring -
Wall to Wall Carpet,
Third Floor
|
|
| Additional Information |
# Condo Units 8
# Units Owner Occupied 7
Association Info Fee:
$500 Monthly, Fee
Includes: Insurance,
Maintenance Structure,
Maintenance Grounds,
Snow Removal, Reserve
Funds
Complex Complete? Yes
Deed Book: 26269, Page:
|
115
Disclosure Declaration
Yes
Disclosures Taxes shown
reflect owner occupied
residential exemption.
Room dimensions and
square footage listed are
approximate. See attached
condo docs and seller
disclosure.
|
Docs On File Master
Deed, Rules & Regs,
Floor Plans, Association
Financial Statements
GLA Source Public
Records
Living Area Disclosures
Includes first floor
foyer.
Management Professional
- Off Site
|
Off Market Date 11/20/21
Owner Occ. Source Owner
Parcel # 847478
Pets Allowed Yes w/
Restrictions
Year Built Desc.
Approximate
Year Built Source Public
Records
Zoning RES
|
|
click here to view map in a new window
|
Property Last Updated by Listing Office: 4/15/24 8:50am
|
Courtesy: MLSPIN 
Listing Office: RE/MAX Revolution
Listing Agent: DelRose McShane Team
|
|
|
|
|
| |
|
The information in this listing was gathered from third party resources including the seller and public records. MLS Property Information Network, Inc. and its subscribers disclaim any and all representations or warranties as to the accuracy of this information.
|









