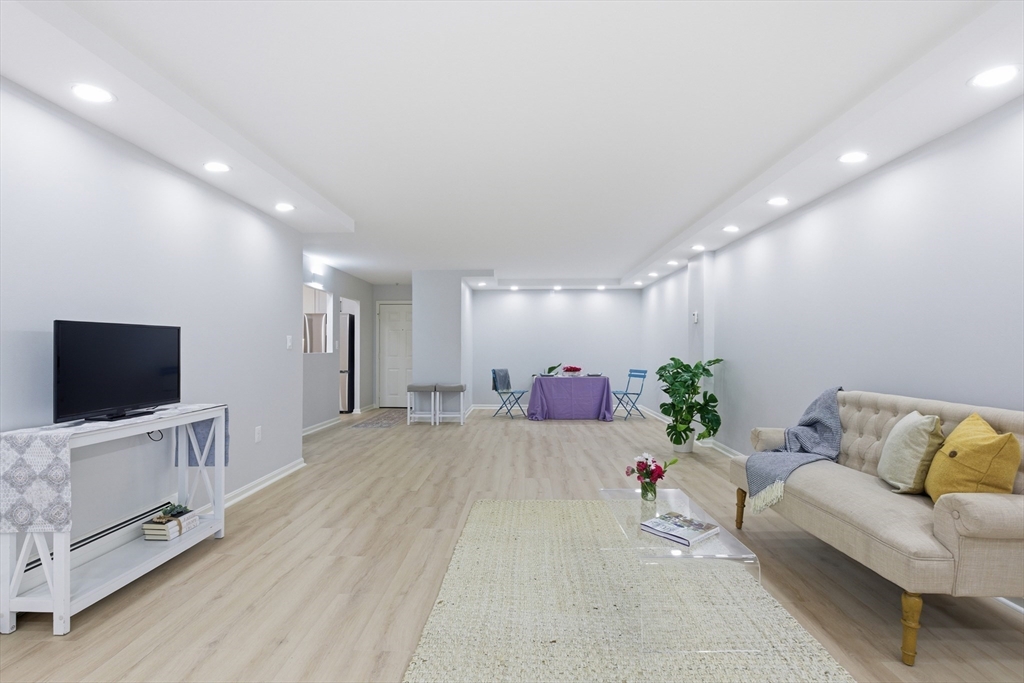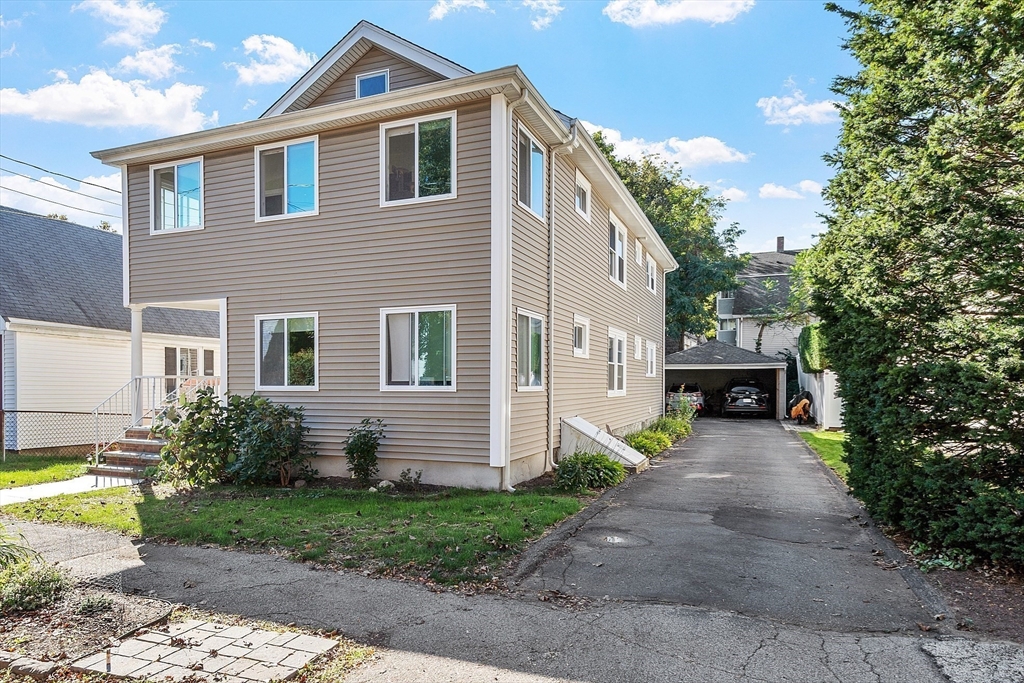Home
Single Family
Condo
Multi-Family
Land
Commercial/Industrial
Mobile Home
Rental
All
Showing Open Houses -
Show All Listings
Click Photo or Home Details link to access date and time of open house.

24 photo(s)
|
Watertown, MA 02472-3401
(East Watertown)
|
New
List Price
$698,000
MLS #
73475362
- Condo
|
| Rooms |
4 |
Full Baths |
2 |
Style |
High-Rise |
Garage Spaces |
0 |
GLA |
1,270SF |
Basement |
No |
| Bedrooms |
2 |
Half Baths |
0 |
Type |
Condominium |
Water Front |
No |
Lot Size |
0SF |
Fireplaces |
0 |
| Condo Fee |
$648 |
Community/Condominium
Charles River Towers Condominium Complex
|
Turn-Key Luxury Meets Riverside Living in East Watertown! Experience effortless living in this
meticulously renovated 2-BR, 2-full baths condominium located in the Charles River Towers on the
highly desirable 1st floor. This turn-key residence offers an expansive open-concept living/dining
room, a brand-new kitchen featuring sleek cabinetry, premium quartz countertops, high-end stainless
steel appliances and two newly renovated baths. 1-deeded parking space #94 and a bike rack in the
garage along with an extra storage bin. A large meeting room on the main floor can be reserved for
private events. It also hosts reading clubs, games and a small library. This prime location offers
the new owners a much sought-after proximity to the scenic Charles River bike paths and the vibrant
shops, dining, and entertainment at Arsenal Yards. With easy access to Cambridge, Boston, and major
transit routes, this is a rare opportunity that is truly not to be missed!
Listing Office: Coldwell Banker Realty - Belmont, Listing Agent: Adriana Poole
View Map

|
|

19 photo(s)
|
Belmont, MA 02478
|
Back on Market
List Price
$785,000
MLS #
73443628
- Condo
|
| Rooms |
8 |
Full Baths |
1 |
Style |
2/3 Family |
Garage Spaces |
1 |
GLA |
1,362SF |
Basement |
Yes |
| Bedrooms |
3 |
Half Baths |
0 |
Type |
Condominium |
Water Front |
No |
Lot Size |
0SF |
Fireplaces |
0 |
| Condo Fee |
$325 |
Community/Condominium
|
Sunny and spacious well maintained 2nd floor condo in a desirable location on the Cambridge line.
Updated and renovated, this 8 room, 3 bedroom, 1 bath unit with central air features an open living
and dining room with French doors leading to a sunroom with electric heat, perfect for work, play or
exercising and a kitchen with island, stainless steel appliances, gas cooking and plenty of cabinets
for storage. 3 nicely sized bedrooms. Fantastic 13'x16' family room with an abundance of windows and
natural light. Mostly hardwood floors, recessed lighting. Shared covered porch and yard. Laundry and
storage in exclusive basement space. One garage parking space and one driveway space behind in
tandem. 2012 roof, furnace/HVAC and hot water tank. Close to Grove St park, #73 bus to Harvard
Sq/Station, shops, restaurants and easy commute to Cambridge and Boston.
Listing Office: Coldwell Banker Realty - Belmont, Listing Agent: Lynn MacDonald
View Map

|
|
Showing 2 listings
|